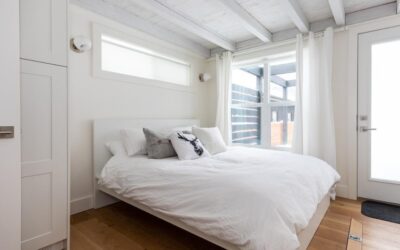PROJECTS
Construction Project with Nyhoff Architecture
Project Info
Working with Nyhoff Architecture, this single family home was taken from ordinary to extraordinary creating a stylish and functional mountain retreat. This full renovation includes electrical and plumbing upgrades and beautiful interior and exterior finishes created by our highly skilled carpenters and sub trades.
Location: Fernie
Completion: Novermber 2018
Project Type: Residential Single Family Dwelling, Interior and Exterior Renovation
Architects: Nyhoff Architecture

Construction Management

Exterior Renovation

Interior Renovation

Custom Finishing
Other Projects
991 7th Avenue – The Annex House
PROJECTS991 7th AvenueThe Annex House Project Info This adorable house was originally built in 1909 and at one point, was converted into a hair salon business. Jordan and Sheri purchased this property in the summer of 2023 with the intent to renovate the space back to...
Guest House Conversion
PROJECTSGuest House Conversion Project Info This former pottery studio was converted into a beautiful short term vacation rental suite / guest house.Location: Fernie Completion: 2019 Project Type: Short Term Vacation Rental, Interior and Exterior...
Let's Build Something
You can get in touch with Jordan Earl Contracting by calling or emailing us directly, or using our secure contact form
accounts@ferniecontracting.com
PO Box 571, Fernie BC, V0B1M0
WordPress Website Design by Wigwam Media | Professional Photography Services by Jamie Inman Photo































